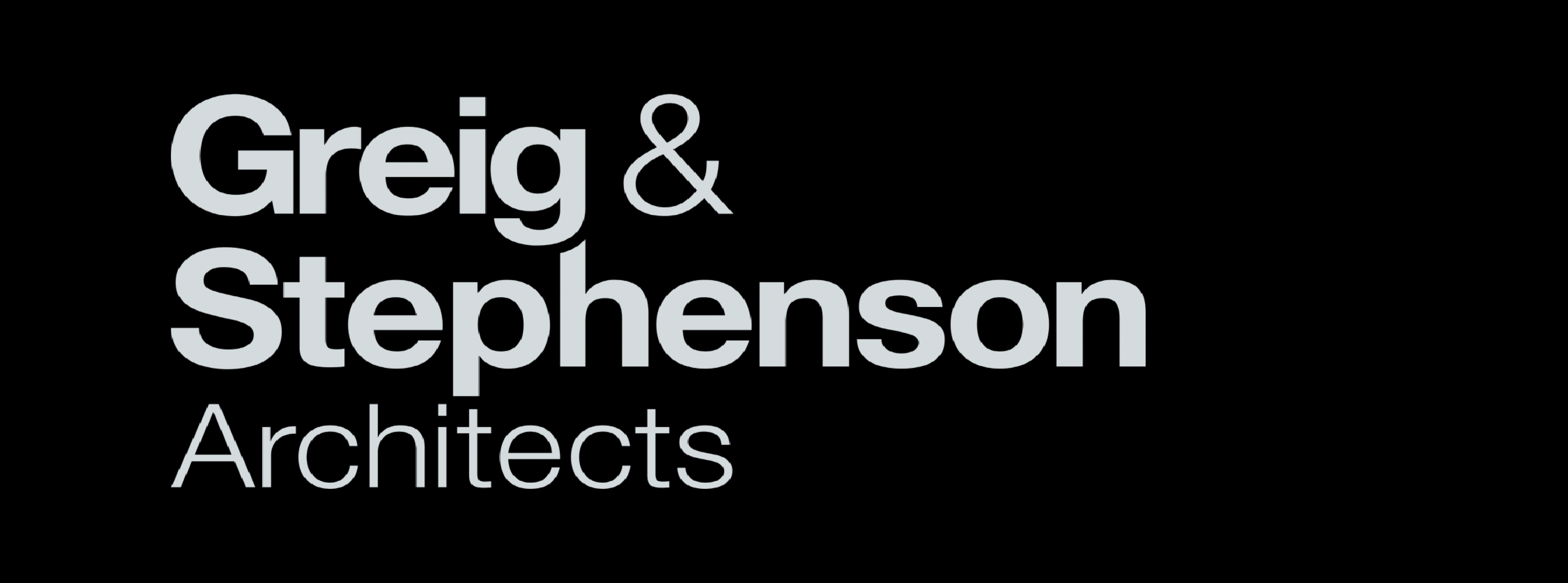Wolverhampton Market
Client: Wolverhampton City Council
"Relocation and revitalization of Wolverhampton's outdoor market"
Project Details
Greig and Stephenson Architects were appointed to work with Wolverhampton market to re-invigorated and modernised the outdoor market with both purpose-built and traditional stalls
- LocationWolverhampton
- Budget£4.5m
- Time Scale2017 - mid 2018
The success of Wolverhampton market was defined by design, location and marketing.
Moving the market to a more prominent spot in the town centre, adjacent to the retail core, good public transport links and access to parking, improved public realm, lighting, branding and identity; has brought new life to the town centre on market days. Wolverhampton shows what good investments can do to improve the appreciation of the market.
Some of the Lessons learnt were to include better engagement with the type of traders you can get in – the lift and shift of all the traders have limited the potential, rather than going through a re-tendering exercise. Nevertheless, the traders are telling us that business is up significantly while vacancies are well down.
Success is the blend of temporary and permanent – RAG market Tuesdays for instance – it would be important to promote this variety of tenure in the project. We designed the market canopies to provide shelter for the customer, something missing from the previous design.
The team at GSA designed the scheme so that if it was a success, the market would have the capacity to grow. Since WCC asked GSA to develop initial proposals for Phase 2, which would see more evening economy units being provided.









